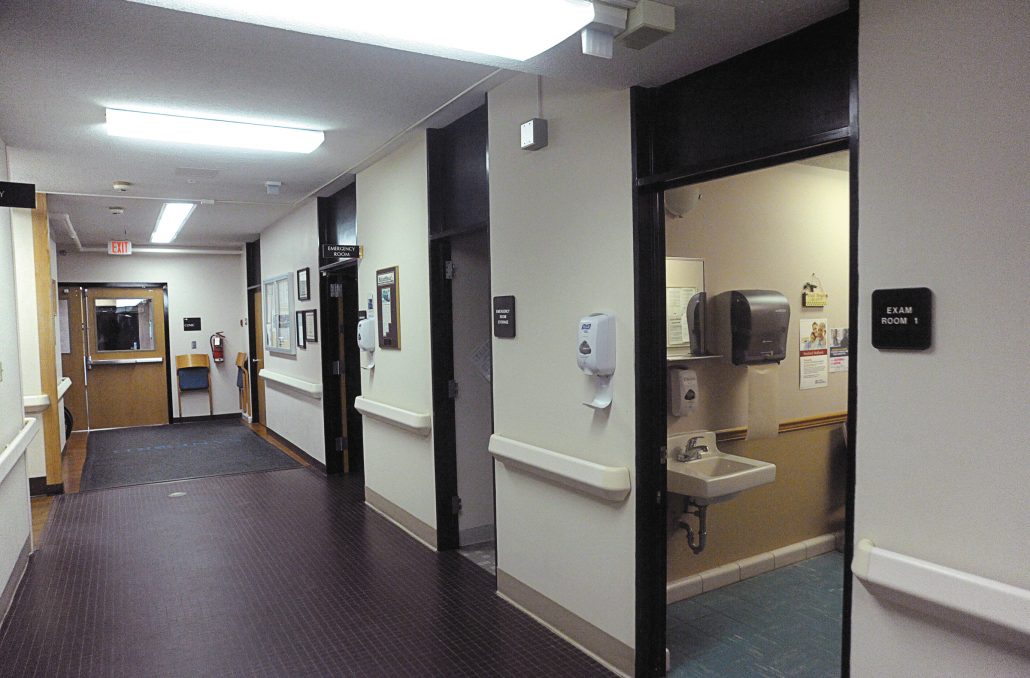
By Seth Schmidt
A major remodeling project is underway at Sanford Tracy Medical Center.
The improvements will create a second emergency room for Sanford Tracy and expand and upgrade medical lab facilities.
Estimated cost is $440,000. A $120,000 grant from the Minnesota Dept. of Health, and a City of Tracy hospital reserve fund will fund the project. Both the new lab and the expanded ER will be constructed within Sanford Tracy’s existing footprint.
Construction will be done in phases, according to Gordy Kopperud, manager of ancillary services for Sanford Tracy.
The medical lab is considered Phase One, with the emergency room designated as Phase Two.
The new medical lab will be located in space on the hospital’s north side that is now used for medical records.
The new lab will encompass 700 to 800 square-feet, have new heating, ventilation, air conditioning and electrical services, and meet all current state codes. The lab will accommodate a new, larger analyzing machine.
“We’ve needed a larger lab for some time,” Kopperud said.
Space vacated by the old medical lab will become office space for medical records personnel, who are losing their space to the medical lab relocation.
Kopperud notes that Sanford Tracy doesn’t need nearly as much space for medical records as it once did. About 95% of Sanford Tracy’s remaining paper records have been transferred to a facility in Sioux Falls, he said, where they can still be accessed. Most of Sanford Tracy’s medical records are now digital, rather than paper.
ER expansion
Phase Two construction for the second emergency room is expected to begin in late February or early March. The new ER bay will be south of the existing ER room and utilize space now used by the blood draw room and a small office. Improvements will also be made to the existing ER room to create a new, integrated ER department with two separate, fully-equipped rooms.
See this week’s Headlight-Herald, for more on this article.
