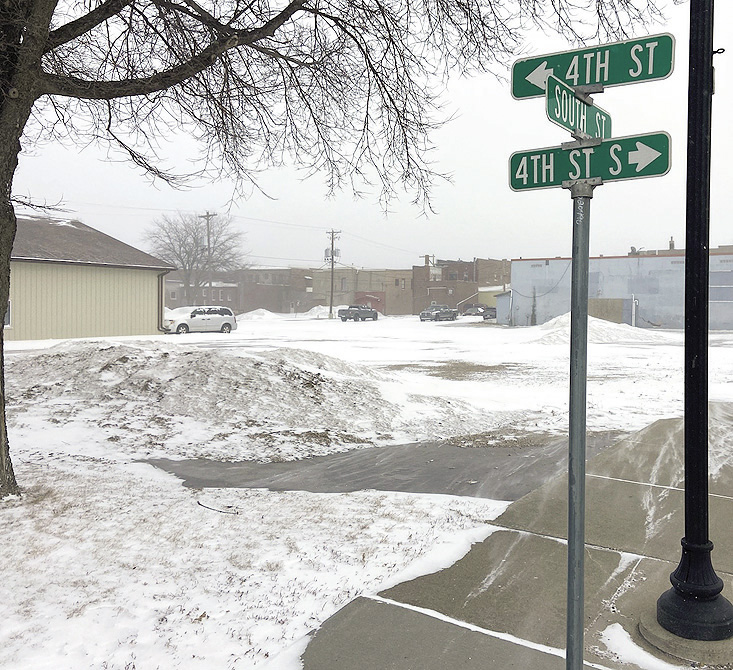
Group discusses rough costs of new community center, requests more details
By Per Peterson
The process of bringing a new community center to Tracy took another step last week during a productive meeting of the Community Center Workforce Group.
Ken Witt, who has seemingly become the unofficial spokesperson of the Community Center Workforce Group’s citizen committee, last Thursday presented the first concrete, yet preliminary costs for a new center.
“We think this is a reasonable thing for people in our community to get behind,” said Witt.
The CCWG is made up of five Tracy citizens — Witt, Karen Krog, Shirley Anderson, Jeanine Vandendriessche and Audrey Koopman — and the Tracy City Council. The citizens have been charged with garnering information to bring to the council members, and last week, that’s exactly what they did.
Going off numbers provided by an architect from Falls Architecture Studio, LLC, out of Sioux Falls, Witt told council members that a new building would cost roughly $200 per square foot. Construction for a proposed 2,845 square-foot structure would cost roughly $569,000. The architect, who didn’t charge the City for the estimate and design and did visit Tracy, added in an email communication with Witt that that number would go up 10% because of inflation each year.
“Obviously, it’s just a conceptual estimate,” Witt said. “A lot of it depends on what goes into it.”
Tracy City Administrator Erik Hansen asked Witt if he could bring more details to the group, including things like site work and engineering costs.
“I think it would be really important, that if this is something that people wanted to proceed on, to have a pretty detailed financial plan,” said Hansen. “When you apply for grants, for example, they’re going to ask for detailed work plans, and not just a per square-foot basis. They’ll want to know how much does mechanical cost, how much do windows cost, things like that.”
The proposal Witt outlined last week to the council was a 40 foot-by 70-foot building to be located near the intersection of 4th and South streets next to the old liquor store, with entrances/vestibules off both streets along with an entrance for receiving on the northeast corner of the building.
“This area would have some benefits, such as maybe a little bit more parking; it doesn’t really get in the way of the VMC when there are sports going on,” said Witt. “We think putting solar panels on the south-facing roof would make some sense — maybe we can look into that a little bit.”
The structure would include seating for up to 96 people, a kitchen with a serving window, an office, two restrooms and storage. There has been no final decision made as to whether or not a full, commercial kitchen will be part of a new center.
See this week’s Headlight Herald for more on this article.
