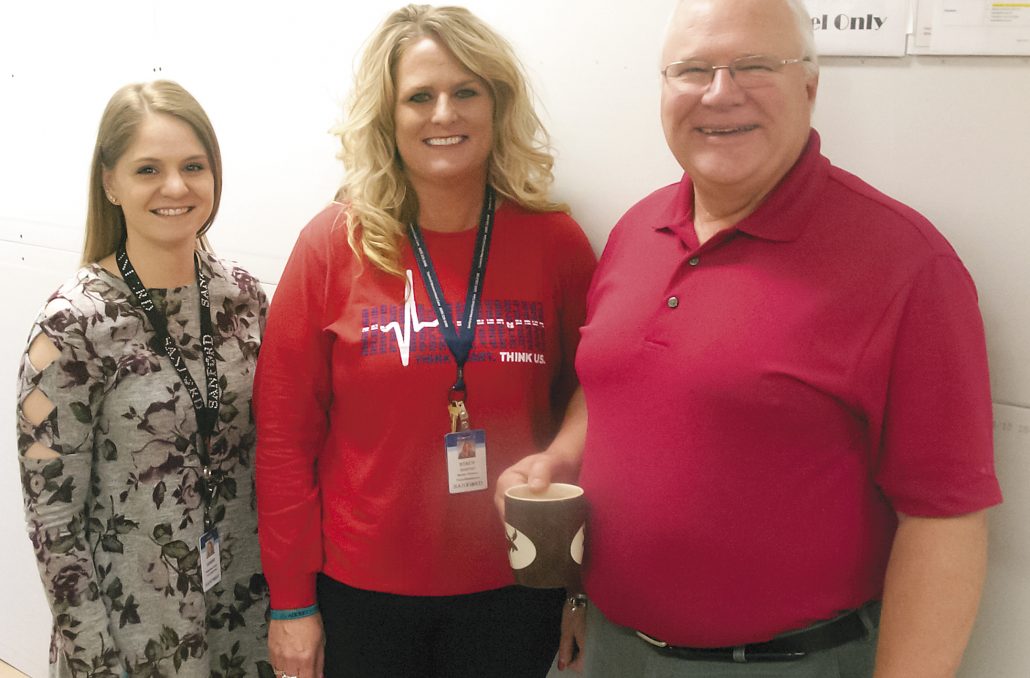
Construction continues at Sanford Tracy, where a second emergency room is being added
By Per Peterson
Doctors, nurses, staff, patients. All will benefit from the renovations being done at Sanford Tracy Medical Center, Sanford officials said last week.
The final result of the remodeling will include a second emergency room bay, and an expansion and upgrade of medical lab facilities with an estimated cost of about $370,000 for the ER and roughly $280,000 for the lab project. Sanford received a $125,000 grant from the Minnesota Dept. of Health about four years ago, and that, along with a City of Tracy hospital reserve fund, will fund the project. Both the new lab and expanded ER will be constructed within Sanford Tracy’s existing footprint.
“The one ER room is the original room from 1961,” said Stacy Barstad, CEO at Sanford Tracy. “This construction will allow patients to have privacy in two bays, which are next to each other — the provider and nurses will be able to be here with both patients, rather than running to the nurses’ station. It’s for safety and patient care.”
Construction is being done in phases. The medical lab is considered Phase One, with the emergency room designated as Phase Two. The new medical lab will be located in space on the hospital’s north side that was most recently used for medical records and was once actually the kitchen area. The lab will encompass 700 to 800 square-feet, have new heating, ventilation, air conditioning and electrical services, and will meet all current state codes. The lab will accommodate a new, larger analyzing machine. Space vacated by the old medical lab — which became antiquated when Sanford went to all digital recordkeeping — will become office space for medical records personnel, who are losing their space to the medical lab relocation.
“We had to update to a new chemistry analyzer that is very large,” Barstad said. “Our current lab has been very small for many years, and running our lab machines, you need proper ventilation for those. We’ve been getting by, and moving this into a different space, we’re able to run our new architect analyzer with the ventilation it needs. It also gives us more space for the tests that we run.”
Having the chemistry analyzer on-site, Barstad said, allows Sanford to standardize all of the labs throughout its network.
“It’s going to be the same test they would have in Sioux Falls,” she said. “There’s a handful of more tests we can do locally, instead of sending them out. Although not all of the tests taken in Tracy will be analyzed in-house, Barstad said the results that are studied here should be more quickly received by the provider, which will benefit their patients here.
The general contractor is led by Sussner Construction. Mears Electric is doing the electrical work.
See this week’s Headlight Herald for more on this article.
