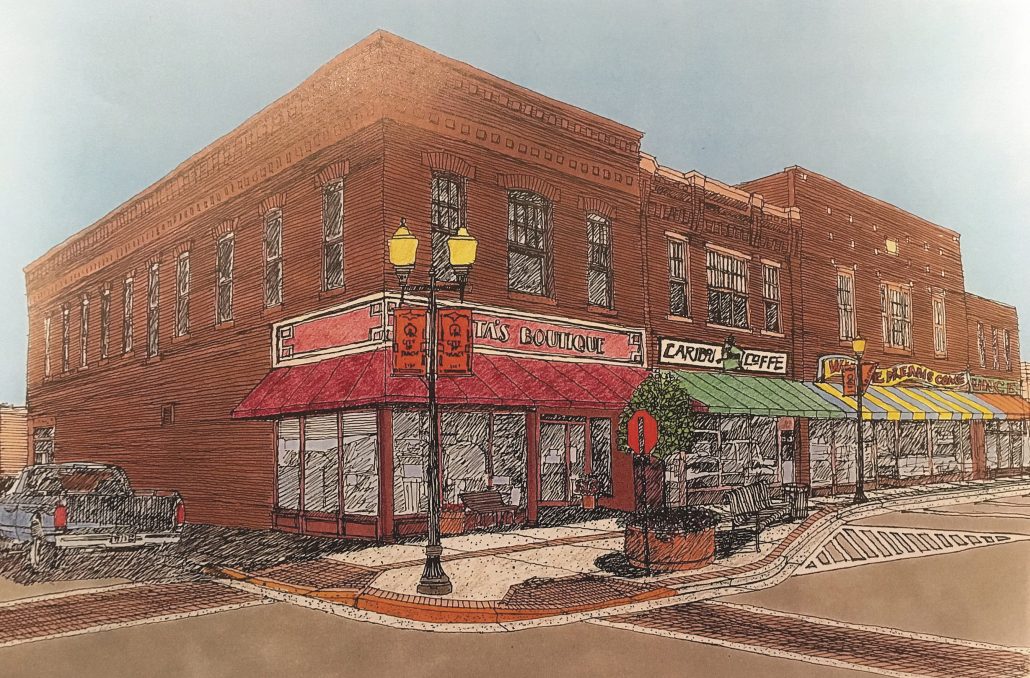
By Seth Schmidt
A proposal to revitalize downtown Tracy with a one-way street, diagonal parking, bump-out curbs, flower boxes, shrubbery and benches moved forward last week.
The Tracy Economic Development Authority authorized $7,800 in engineering work to review a proposed beautification idea for Third St., between Morgan and South and prepare alternate construction plans should city leaders decide to go ahead with the one-way street.
The block is part of the planned Phase 3A sewer and water improvements that could begin this year. After the street is excavated for the installation of new underground infrastructure, plans call for the street, sidewalks, and curbing to be rebuilt with a straight street and parking on both sides.
The Tracy Planning Commission has discussed ideas for revitalizing the downtown for more than a year. Turning the block into a mall without any traffic was discussed earlier. The commission’s most recent idea would have diagonal parking on the east side of the street, with the west side becoming a loading zone. The street would become a one-way going south. Curbing “bump outs” would be considered at intersections.
For more on this article, see this week’s Headlight-Herald.
